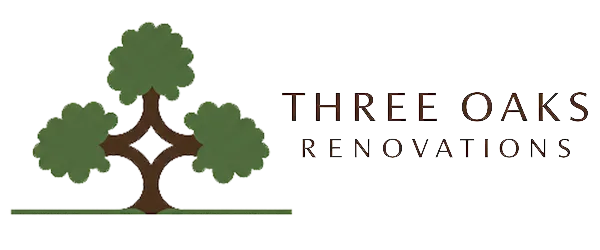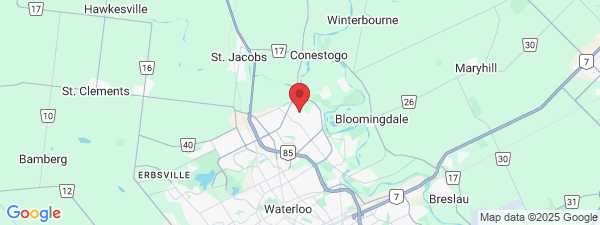Design & Architecture
Waterloo & Kitchener
30+ Years Experience
Interior Renovation Experts
Fully Licensed
At Three Oaks Renovations, we believe exceptional renovations begin with thoughtful, professional design. Our comprehensive design services provide the critical foundation for successful projects—ensuring your vision becomes reality while avoiding costly mistakes and delays. From initial concept development through final construction documentation, our experienced design team guides you through a process that balances aesthetics, functionality, and value.
3D Designs
Envision Your Project
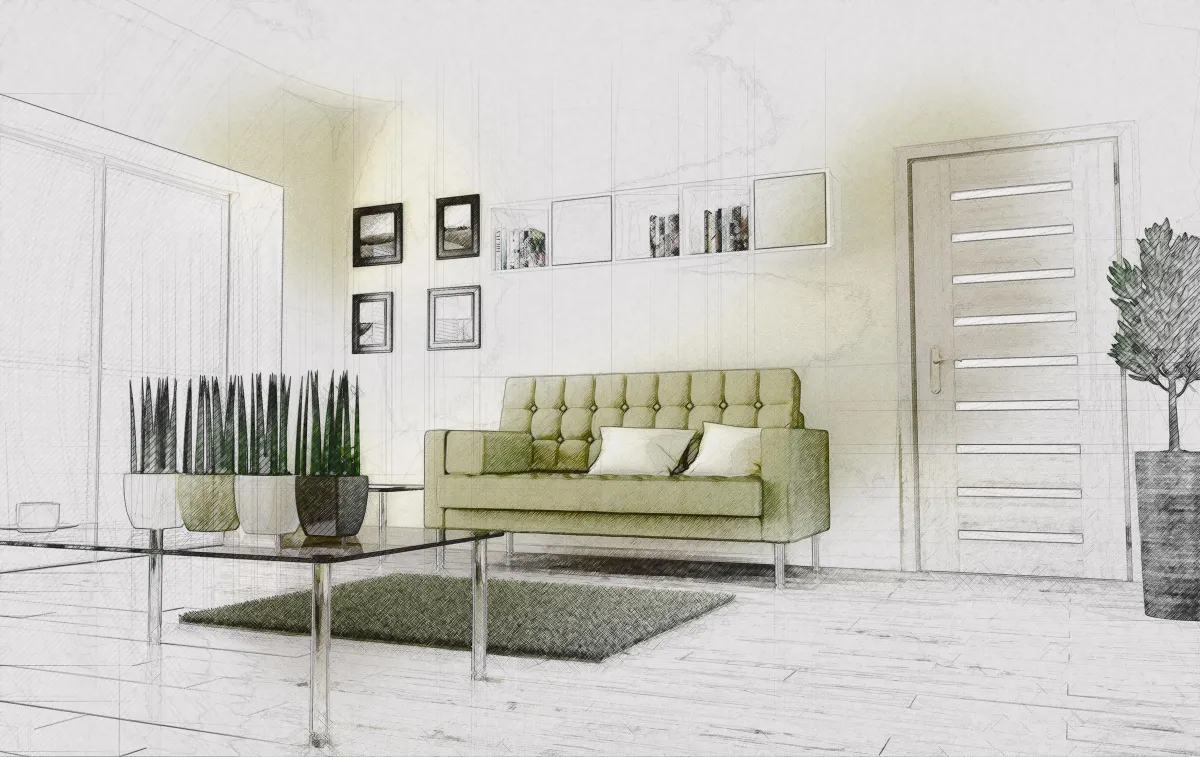
Visualizing renovation changes can be challenging when looking at traditional floor plans. Our advanced 3D design services eliminate uncertainty by creating photorealistic virtual models of your proposed renovation. These interactive visualizations allow you to experience your new space, make informed decisions, and refine details before construction begins—ensuring the final result perfectly matches your expectations.
Realistic Renders Of Your Vision
Visualize Different Options
Interactive Walkthrough To Understand Your Goals
Guided Material Selection
Collaborate With Our Designers
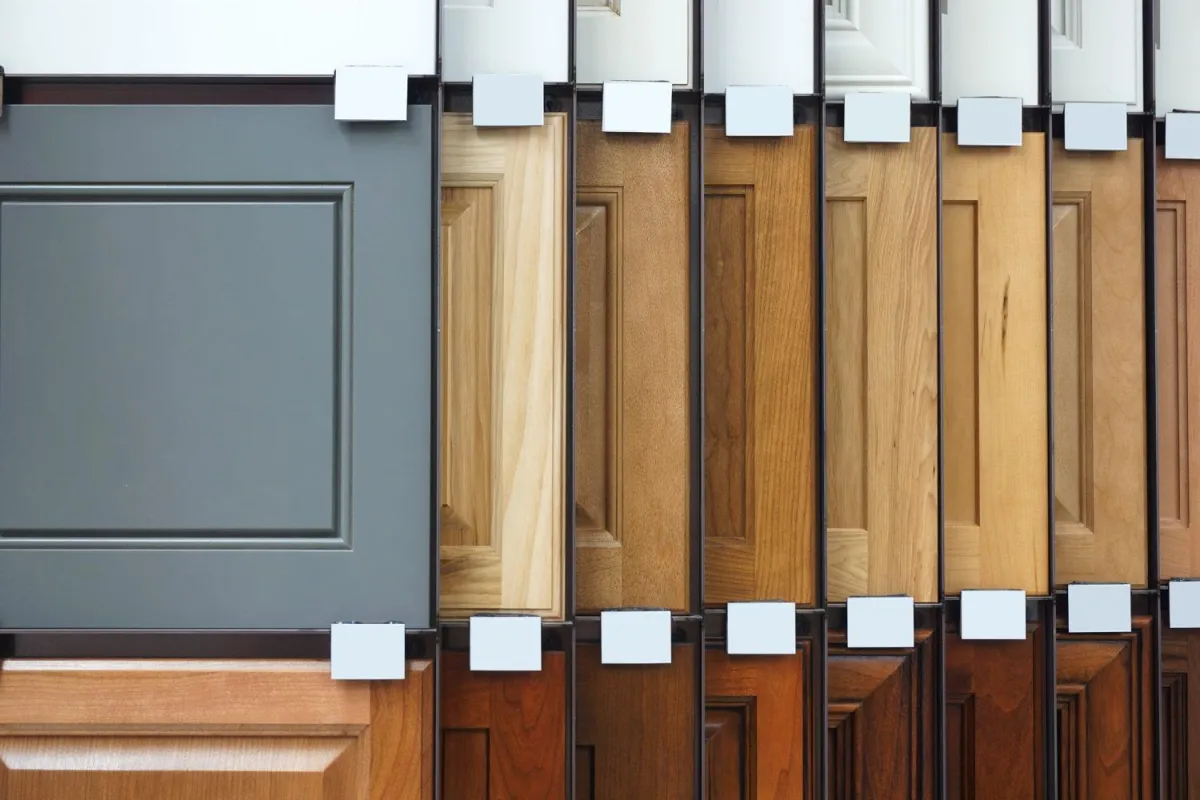
The endless array of available finishes and materials can make selections overwhelming. Our professional material selection services simplify this process through curated options that coordinate beautifully while meeting your practical needs. We guide you through selections logically, considering durability, maintenance requirements, and visual harmony to create spaces that remain beautiful for years to come.
Simplified Decision-Making
Budget Alignment
Cohesive Design Development
Quality-Focused Recommendations
Architectural Drawings
Precise Measurements & Floor Plans
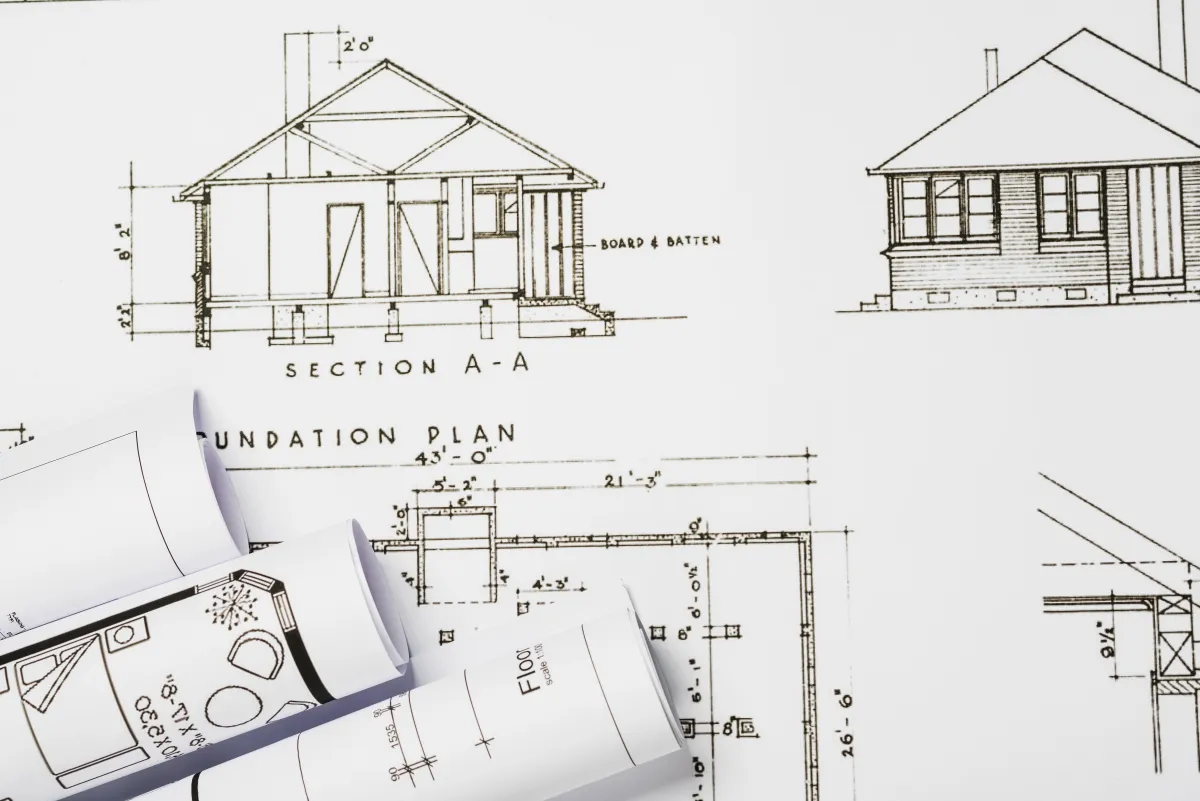
Comprehensive architectural drawings form the blueprint for successful renovations. Our detailed construction documents translate design concepts into precise instructions for builders—specifying dimensions, materials, construction methods, and finishing details. These professional plans ensure everyone involved shares a clear understanding of the project scope, preventing costly misunderstandings and ensuring your renovation is built exactly as designed.
Floor Plans
Detailed Schematics
Accurate Measurements
3D Designs
Envision Your Project
Visualizing renovation changes can be challenging when looking at traditional floor plans. Our advanced 3D design services eliminate uncertainty by creating photorealistic virtual models of your proposed renovation. These interactive visualizations allow you to experience your new space, make informed decisions, and refine details before construction begins—ensuring the final result perfectly matches your expectations.
Realistic Renders Of Your Vision
Visualize Different Options
Interactive Walkthrough To Understand Your Goals
Guided Material Selection
Collaborate With Our Designers
The endless array of available finishes and materials can make selections overwhelming. Our professional material selection services simplify this process through curated options that coordinate beautifully while meeting your practical needs. We guide you through selections logically, considering durability, maintenance requirements, and visual harmony to create spaces that remain beautiful for years to come.
Simplified Decision-Making
Budget Alignment
Cohesive Design Development
Quality-Focused Recommendations
Architectural Drawings
Precise Measurements & Floor Plans
Comprehensive architectural drawings form the blueprint for successful renovations. Our detailed construction documents translate design concepts into precise instructions for builders—specifying dimensions, materials, construction methods, and finishing details. These professional plans ensure everyone involved shares a clear understanding of the project scope, preventing costly misunderstandings and ensuring your renovation is built exactly as designed.
Floor Plans
Detailed Schematics
Accurate Measurements
Building Permits
Stress Free Process
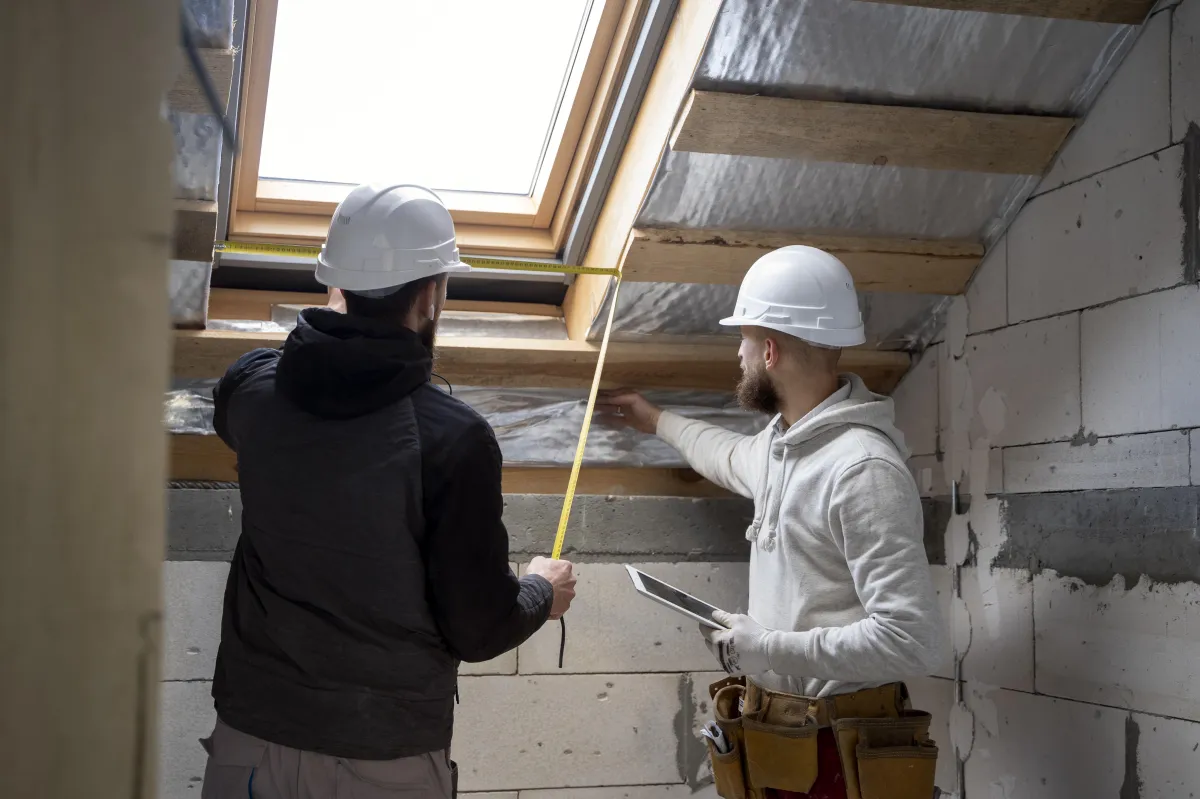
Navigating building permits can be one of the most challenging aspects of renovation projects. Our permit acquisition services handle this complex process for you—preparing and submitting applications, responding to municipal feedback, and tracking approvals. Our established relationships with local building departments and thorough understanding of Waterloo's building codes ensure efficient processing and full compliance with all legal requirements.
Stress Free Permit Applications & Approvals
Expert Knowledge Of Local Codes
Timely Submission To Avoid Project Delays
Building Permits
Stress Free Process
Navigating building permits can be one of the most challenging aspects of renovation projects. Our permit acquisition services handle this complex process for you—preparing and submitting applications, responding to municipal feedback, and tracking approvals. Our established relationships with local building departments and thorough understanding of Waterloo's building codes ensure efficient processing and full compliance with all legal requirements.
Stress Free Permit Applications & Approvals
Expert Knowledge Of Local Codes
Timely Submission To Avoid Project Delays
